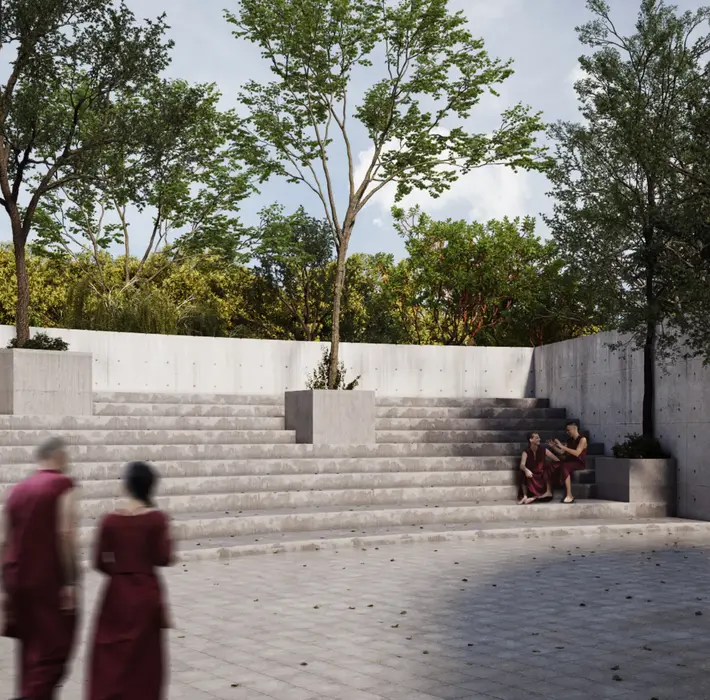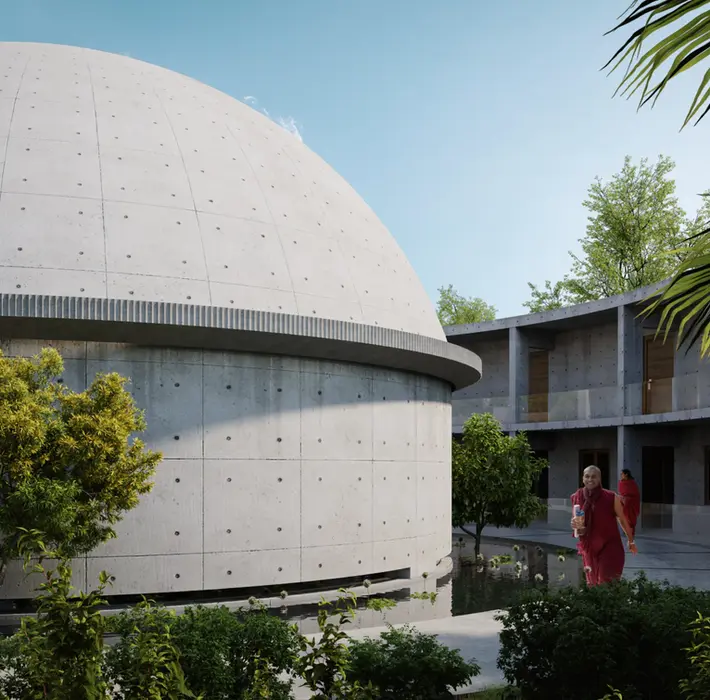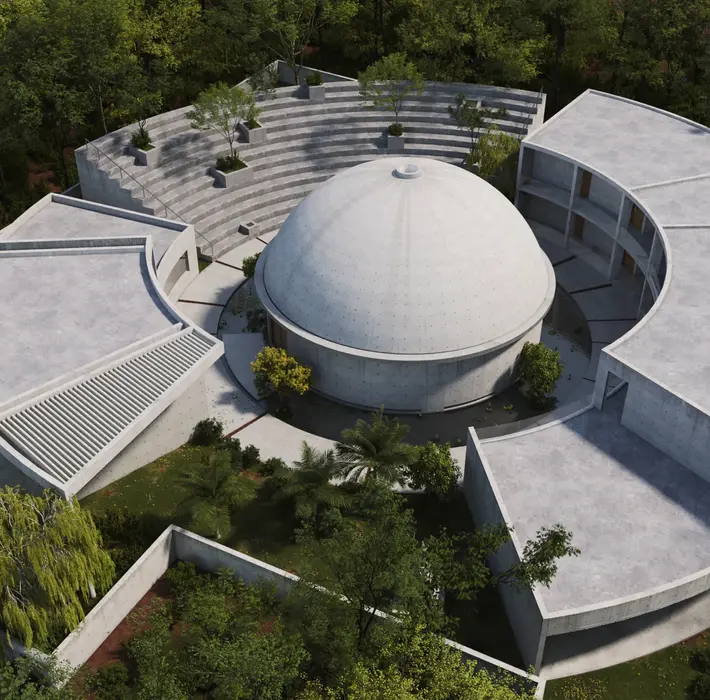SANGAMITHRA SANGAM
Stillness. Insight. Liberation
Category
architecture + interiors
Year
2027
Size
30,000 sq. ft
Location
Odiyur

Synopsis

Crafted in raw concrete, this meditation centre embodies the Buddhist principle of simplicity — unadorned, enduring, and grounded. Rooted in tradition, yet shaped by modern design, the structure invites all to sit, breathe, and awaken — in stillness, in sangha, in the spaciousness of now.
Spatial Planning
The overall layout follows a circular planning concept, symbolizing wholeness and flow. The site is fully wrapped in natural landscape elements, creating a serene and grounded environment. A large amphi theatre connects smoothly to the surrounding areas, inviting community and shared learning. At the heart of the campus is a meditation hall with dome roof called the STUPA peacefully surrounded by a waterbody to enhance stillness and focus. All structures are built using exposed concrete, giving the space a unified and minimal look. Entry is marked by a Sanchi Stupa-inspired gateway, offering a symbolic and welcoming threshold. Other areas include classrooms, bedrooms, kitchen, dining area, exhibition hall and other supporting services spread across two floors.
This is a sanctuary shaped by Buddhist simplicity. Light, form, and material guide quiet reflection.
Design
This meditation center is constructed primarily from cast-in-place concrete — a material chosen for its quiet strength, permanence, and honest expression. Its textured surfaces, subtly formed by wooden molds, reflect the interplay between the raw and the refined, the impermanent and the eternal — echoing the Buddhist path toward enlightenment.
Concrete’s natural thermal mass stabilizes the internal climate, while its solidity grounds the practitioner, fostering a sense of deep presence. Openings are minimal and intentional, allowing soft, diffused light to enter the space like mindfulness itself — gently, without distraction. Floors of polished concrete encourage barefoot connection to the earth, while timber accents and earthen tones offer warmth and contrast.
Here, architecture becomes meditation: still, spacious, and receptive. Simplicity over excess, presence over ornament forming a sanctuary where the boundaries between space, self, and silence dissolve.









