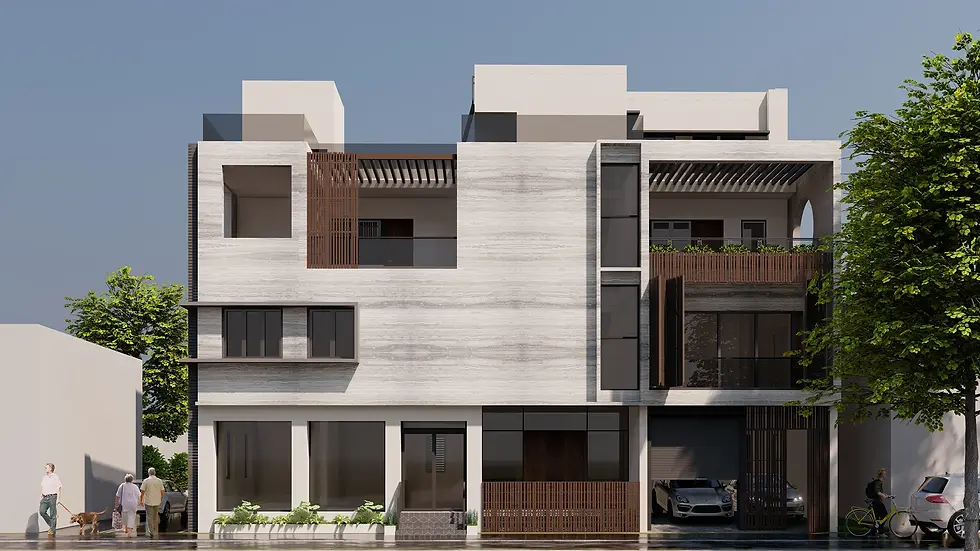MODERN MUSE
Crafted with Quiet Elegance
Category
Architecture + Interior Design
Year
2025
Size
6000 sq.ft
Location
Maduranthakam

Synopsis

A refined ode to modern living, this home is shaped by light, volume, and texture. The home is celebrated with light and air and a perfect haven for a family of 6. Thoughtfully layered across three levels, every space invites calm, connection, and quiet luxury.
Spatial Planning
The ground floor blends practicality and urban design, featuring a compact commercial space alongside dedicated car parking. On the first floor, the heart of the home opens up an expansive living, kitchen, and dining area flows effortlessly into a central courtyard topped with a pergola, drawing in natural light and greenery. Two well-placed bedrooms complete this level, offering privacy amidst the openness. The second floor holds a cozy family lounge that overlooks the double-height living below, visually connecting the levels. It also houses two additional bedrooms, including a standout suite with direct access to a terrace balcony. This outdoor space is crowned by a sculptural waffle-style roof and framed by a planter box, blending architecture with nature.
Modern warmth and material grace across three seamless levels.
Crafted with care across every line and level, this home is a quiet celebration of structure, light, and soulful design.

Ready to bring your dream project to life?
Whether it's a bespoke home, a cutting-edge commercial project, or a large-scale urban development, we’re here to make it happen. Let’s start your journey together.













