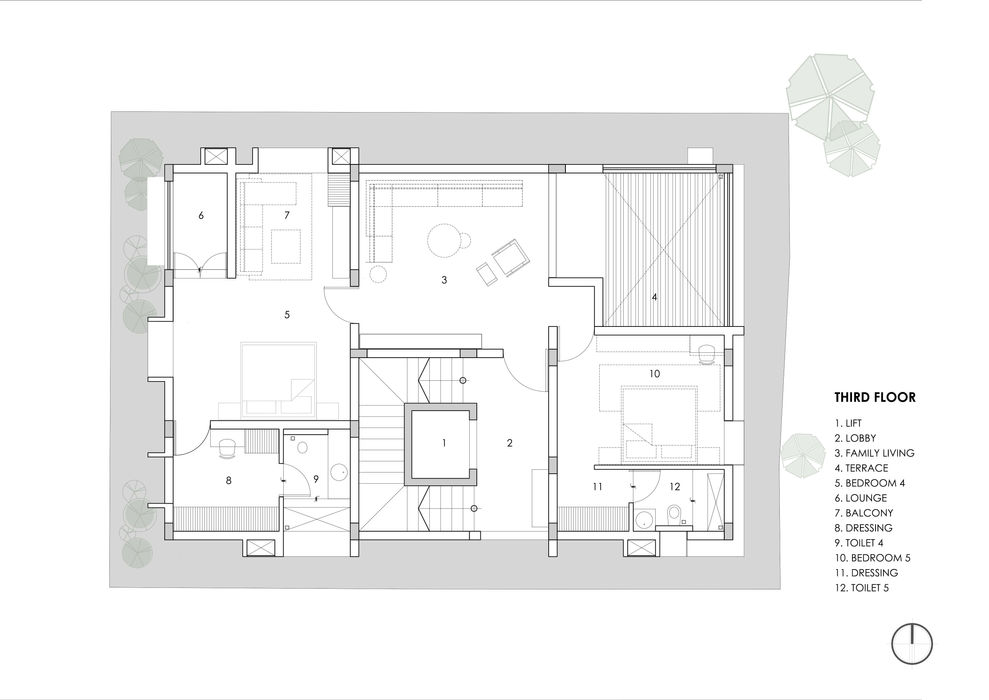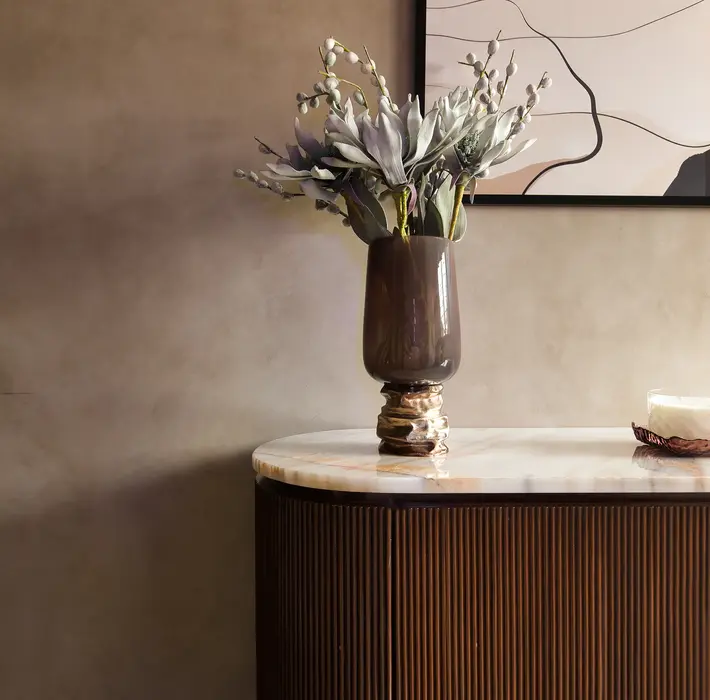A TIMELESS HAVEN
A Contemporary understated home
Category
Architecture + Interior Design
Year
2024
Size
6000 sq.ft
Location
Purusaiwalkam, Chennai

Synopsis

Building a luxurious dream home for a family of 6 & 2 babies which is functional, modern and yet timeless.
Spatial Planning
The first floor features a spacious living area, a well-appointed kitchen with an adjoining utility space, a balcony, and a master bedroom. The first floor living is also a double height space visually connecting the floor above. The second floor includes a family living room, a master bedroom and a nursery for a baby boy. The third floor elevates the living experience with a family lounge, a master bedroom, a nursery for a baby girl and an open terrace that provides a seamless indoor-outdoor connection. The layout ensures ample natural light and ventilation enhancing the overall user experience.
Enduring elegance and ease, designed for modern family life.
The home is an example of a refined luxury with exquisite materials, understated functionality and timeless design.

Ready to bring your dream project to life?
Whether it's a bespoke home, a cutting-edge commercial project, or a large-scale urban development, we’re here to make it happen. Let’s start your journey together.















