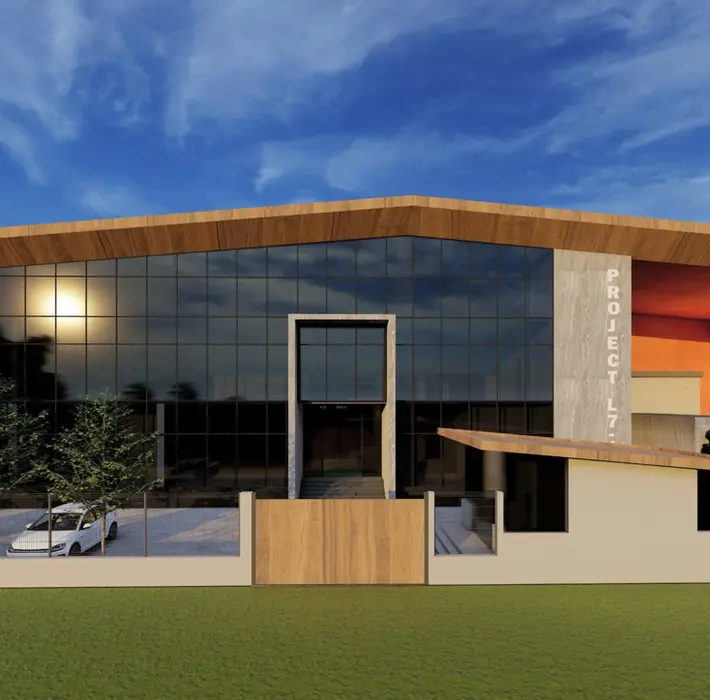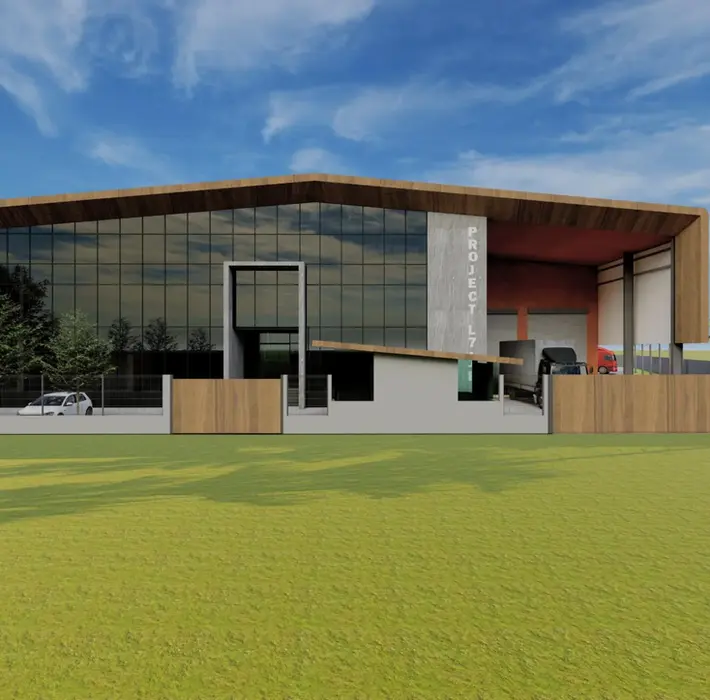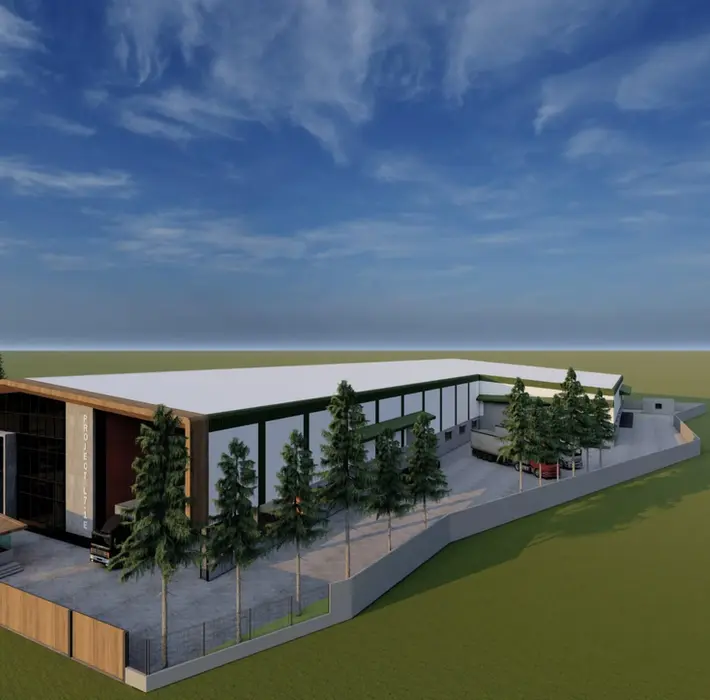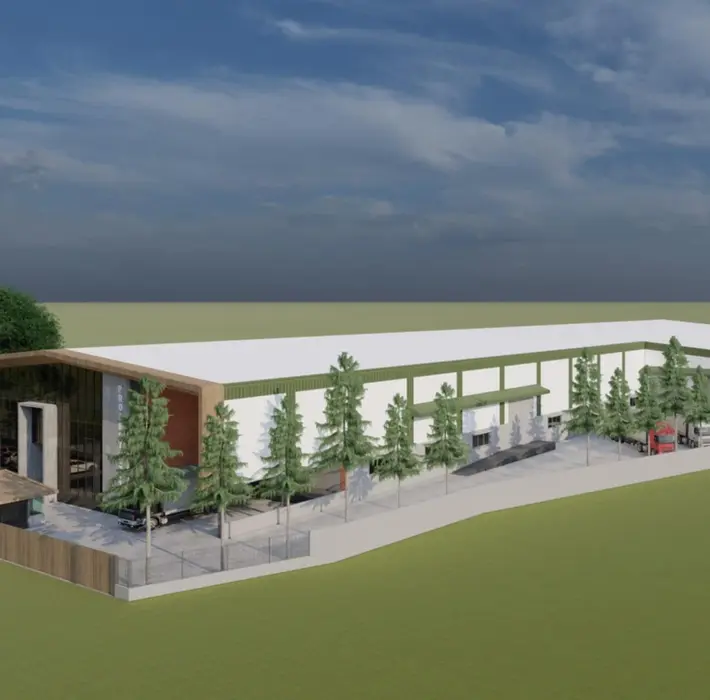PROJECT L71E
Where structure meets strategy
Category
Architecture + Interior Design
Year
2024
Size
95000 sqft
Location
Vallam vadakal- Sipcot

Synopsis

Located in Vallam Vadakal, L7-1E brings a contemporary lens to industrial architecture. Being our first at this sector, we wanted to create a state of the art building with a striking elevation.
Purpose-built for efficient logistics, the facility integrates operational clarity, scalability, and seamless movement within a clean, future-ready layout. Functional zoning, passive design strategies, and architectural precision define its identity.
Spatial Planning
Set on 2.79 acres, L7-1E features a 90,000 sq.ft warehouse built with a PEB system—offering clear internal grids, high-volume storage, and multiple dock points for optimal flow. A 9,000 sq.ft office block at the front serves as an administrative hub, complete with a double-height lobby, MD cabin, and conference space. With 11 access points, 32m and 7.5m-wide roads, and 1:8 ramps, circulation is seamless. Services and utilities are edge-aligned, and covered loading bays ensure all-weather efficiency. The site plan includes open buffers and expansion-ready zones for future flexibility.
A streamlined logistics hub built for flow, scale, and efficiency.
Design
Industrial function meets architectural clarity in a modular layout enhanced by daylight access and passive ventilation. Clean forms and efficient workflows support both present demands and future automation. Staff amenities and landscape integration further elevate the user experience.
More than a warehouse, L7-1E is a next-gen logistics platform—engineered for performance and designed with intent.








