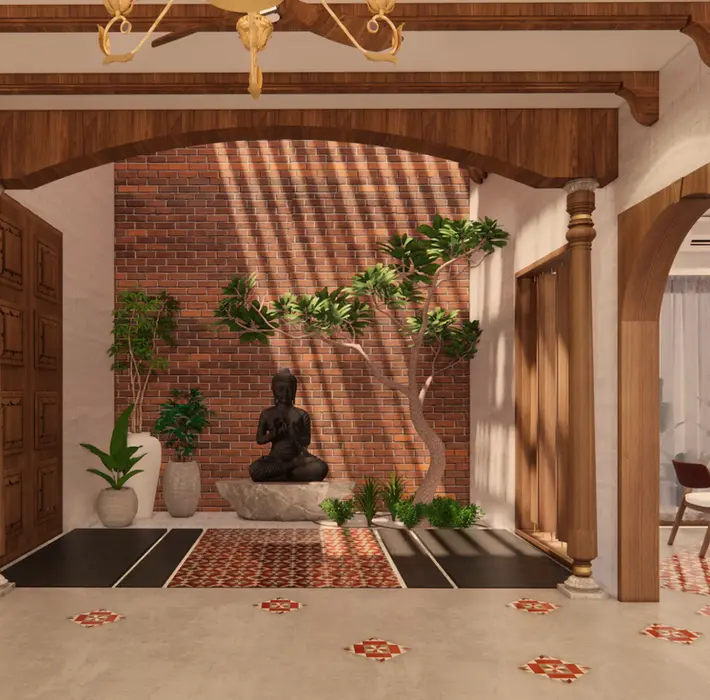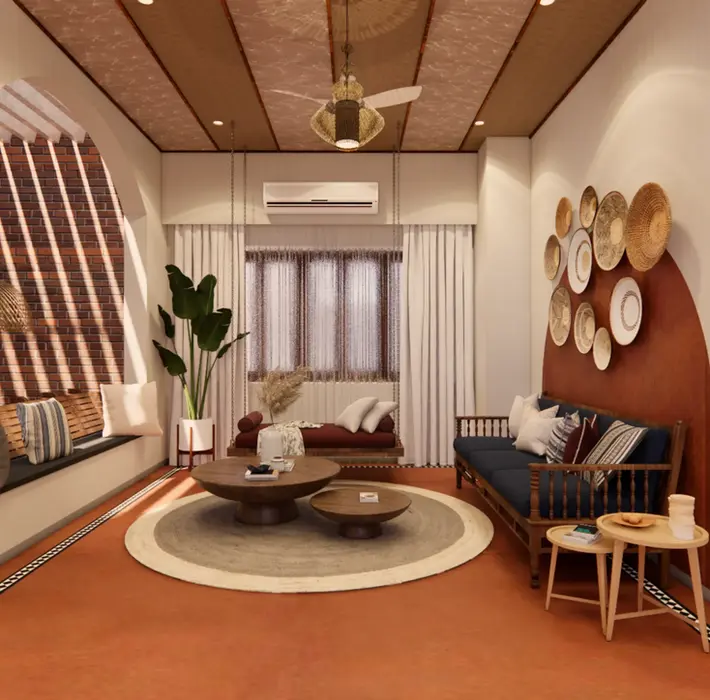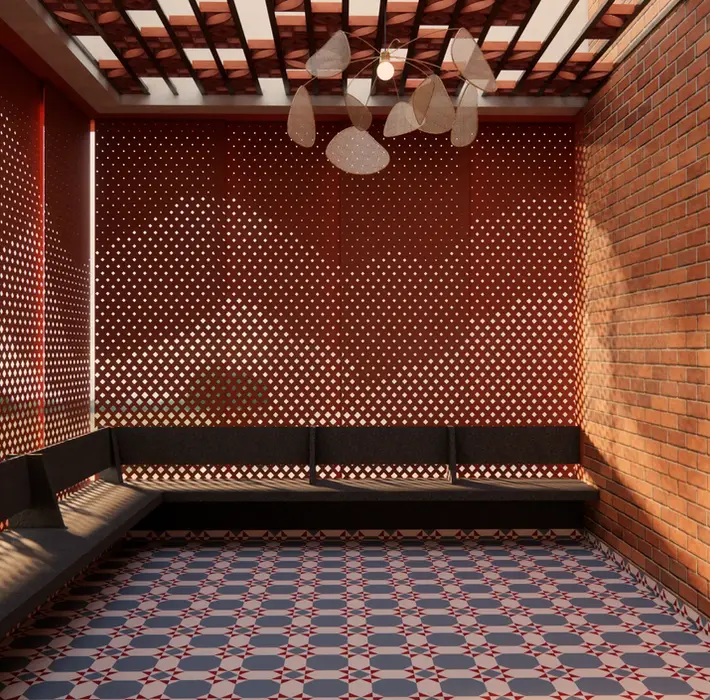Aangan
A traditional courtyard home with modern touch
Category
Architecture + Interior Design
Year
2025
Size
3000 sq.ft
Location
Arcot

Synopsis

The project initially came to us a renovation of the interiors of their older home. A simple home with arches and a lot of subtle details but wasn’t very functional. So we began with demolishing the older home and design a more functional modern home with elements deeply rooted from traditional architecture. It’s a striking ground + 1 structure now that beautifully combines the old and the new.
Spatial Planning
The main entrance of the house is through a double height courtyard beaming with light and a door fit for the knights. Ground floor includes a living, dining, a full functioning kitchen with store + utility and 2 bedrooms. The first floor includes an informal living, master bedroom, kids bedroom and a huge terrace connected from the kids. The terrace is placed at the front of the home and can be partially or fully covered with sliding Corten steel panels which also forms one of the main elements of the facade.
Traditional charm reimagined with lime, teak, and Corten steel.

Before
After

Design
The design language of the house is one for the ages. Set up in a contemporary space, the house comes to life with beautiful handcrafted wooden work and subtle details. Concrete, brick, patterned tiles, lime plaster, Corten steel , brass and teak are some of the materials used in making this traditional haven. Refurbished rose wood columns, Charupadi, hand carved wooden railings are some of the elements that form the very essence of this home.
This home is a testament to good old craftmanship, Indian materials and how elements from different styles come together when cohesively designed.










