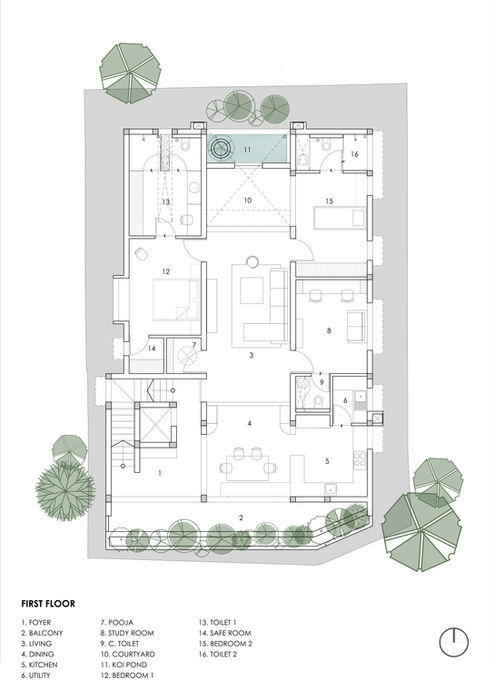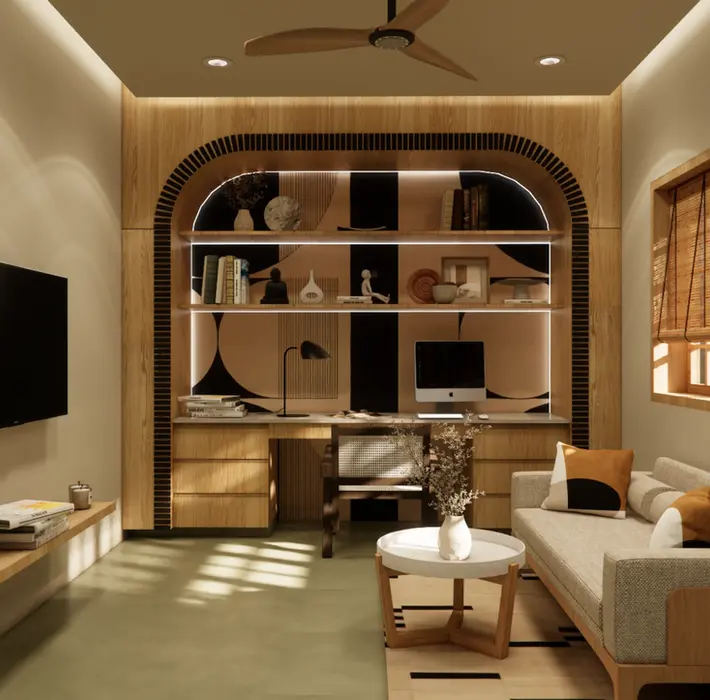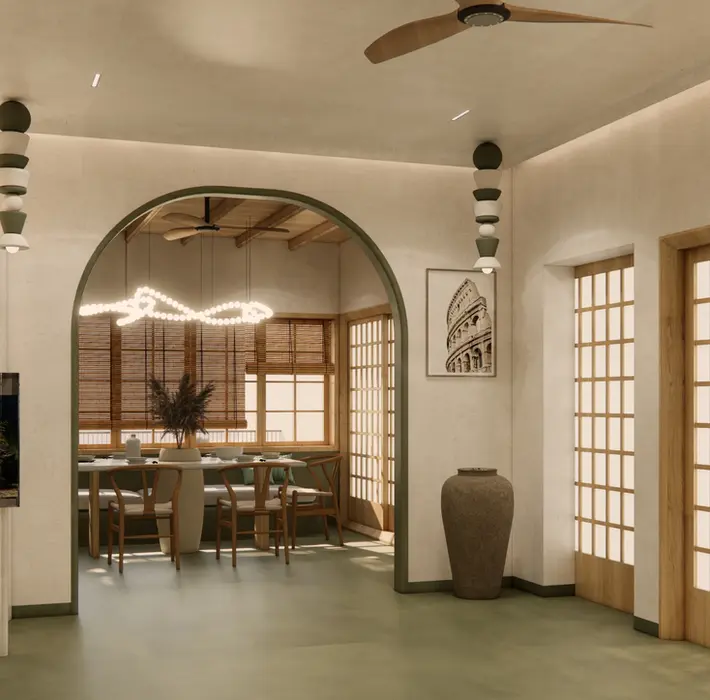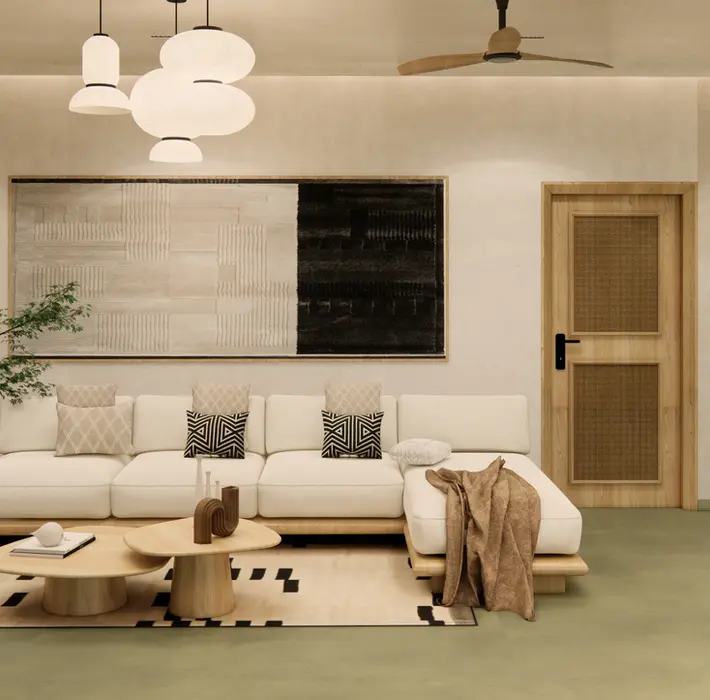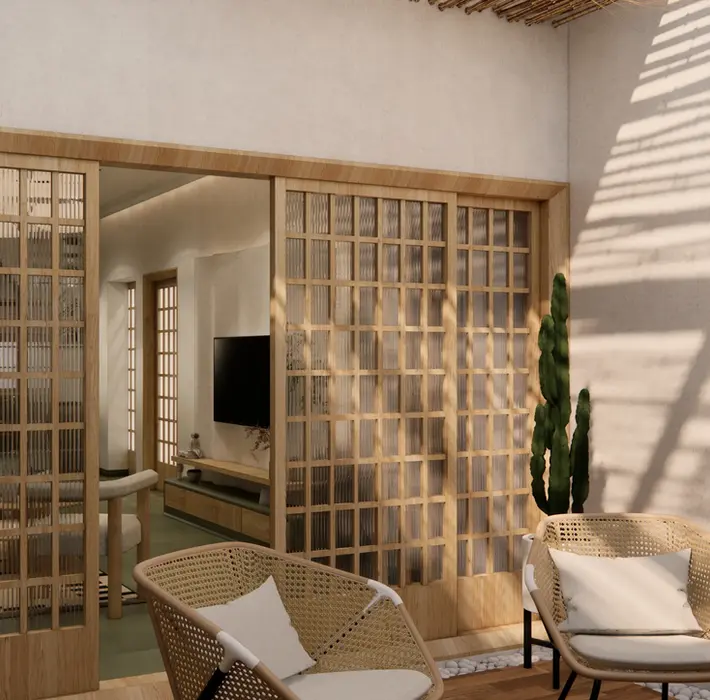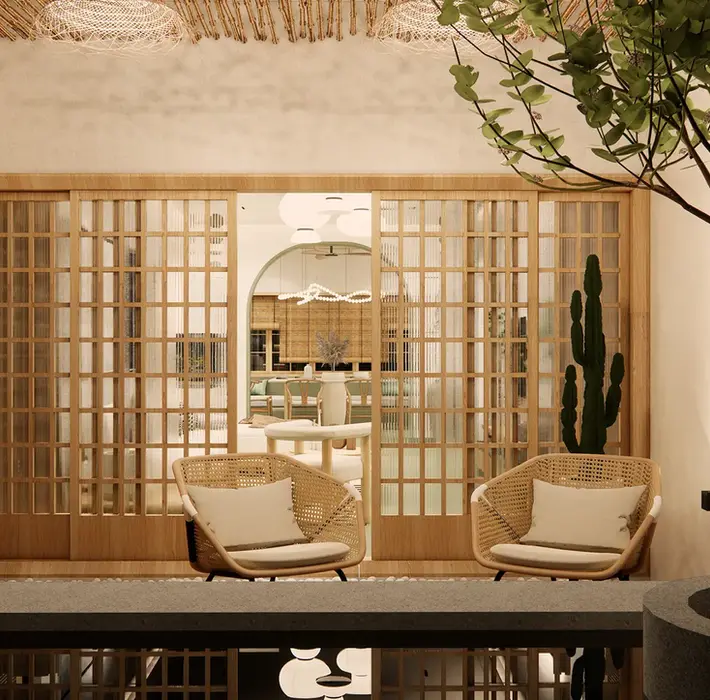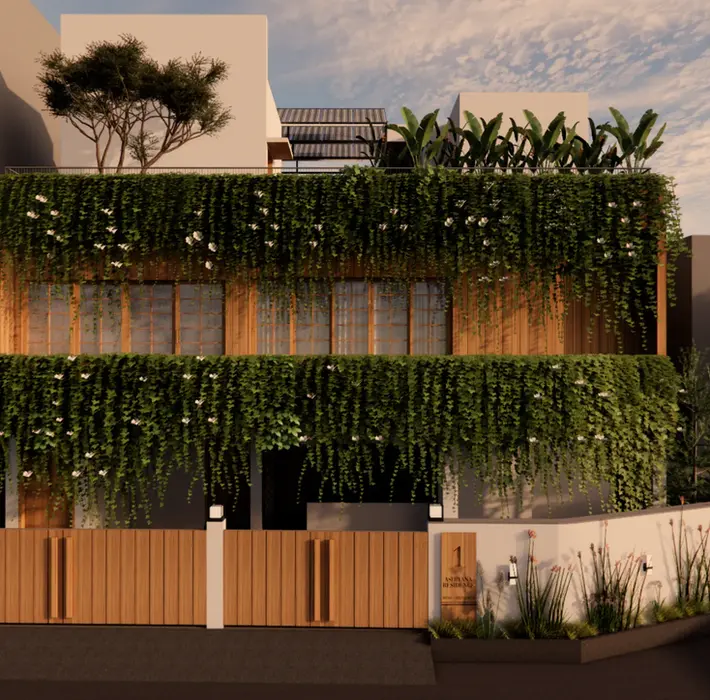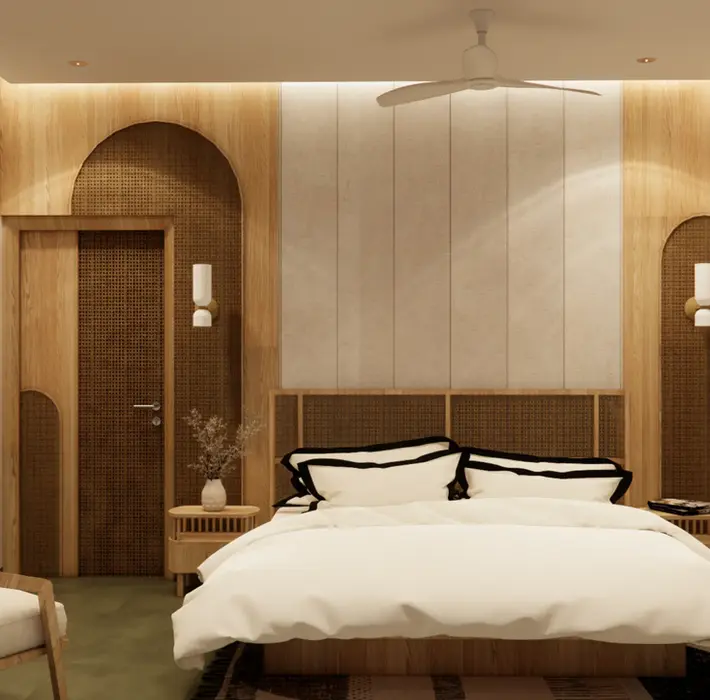IKI Haus
Organic beauty in Japandi harmony
Category
Architecture + Interior Design
Year
2025
Size
2500 sq.ft
Location
Thiruvanmiyur, Chennai

Synopsis

This Japandi-themed home seamlessly blends Japanese minimalism with Scandinavian warmth, designed within an existing load-bearing wall structure. Designed for a family of three, the home is peaceful escape from the modern city life to one with nature around nature.
Spatial Planning
The common spaces—living and dining—are arranged linearly to enhance flow and connectivity, bathed in natural light from a rear courtyard and a front balcony. The courtyard features a koi pond with a small water wall fountain, creating a tranquil oasis that connects the indoors with nature. Other spaces include kitchen adjoining uiltity, 2 bedrooms and a study/ recreation room. There is also an additional guest room that extends to outdoors on the terrace. This layout ensures a perfect balance of light, ventilation, and privacy.
A serene Japandi home crafted in lime, sage, and shoji textures.

Before
After

Design
Rooted in Japandi principles, the design incorporates shoji screens, solid wood doors and windows, and lime texture walls. Sage green oxide flooring adds an earthy touch, complemented by cane laminate accents and subtle wallpapers that add warmth without cluttering the space. Natural materials, warm wood tones, and soft lighting create a cozy, timeless ambiance.
This Japandi home is a experimentation of less is more where natural materials, thoughtful design, and harmonious spaces come together to create a timeless, tranquil living environment.

